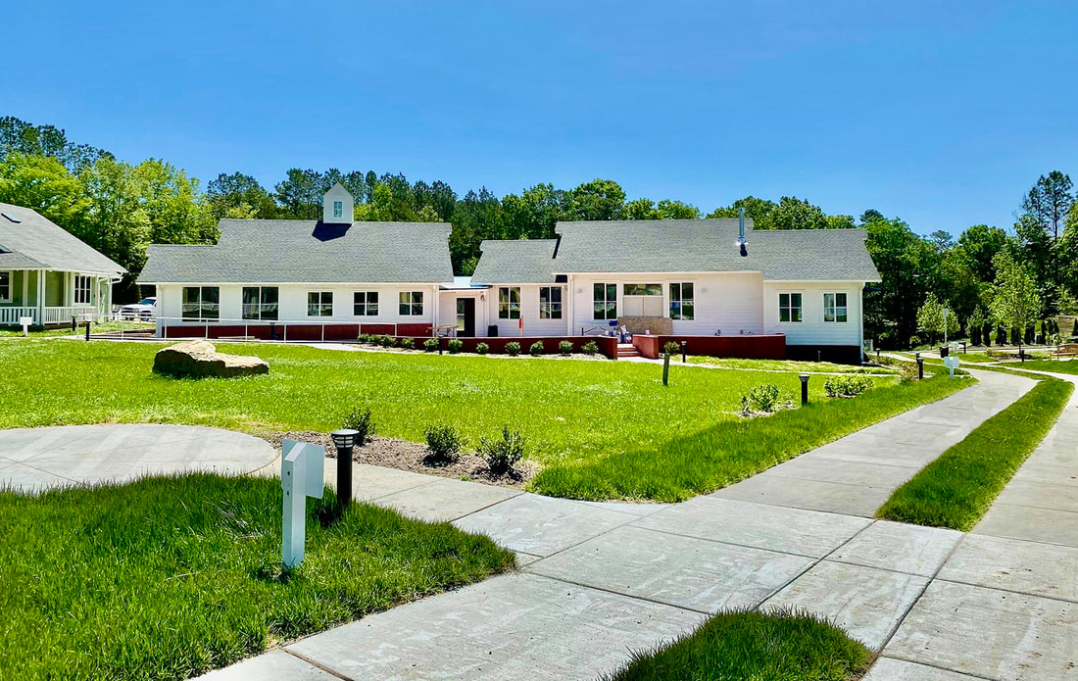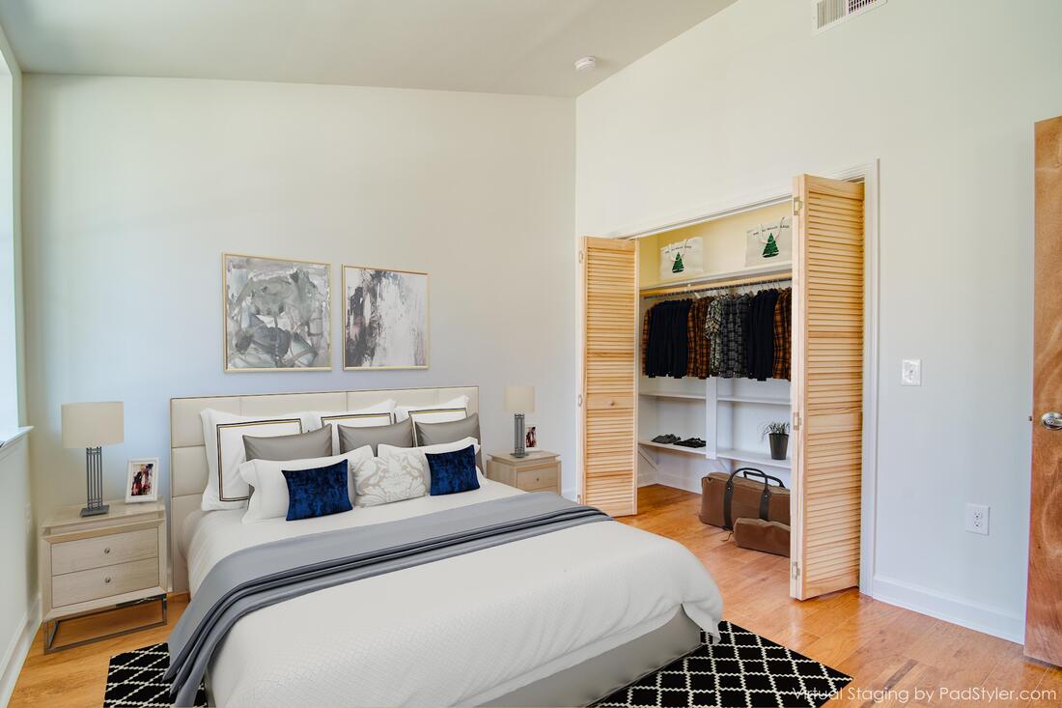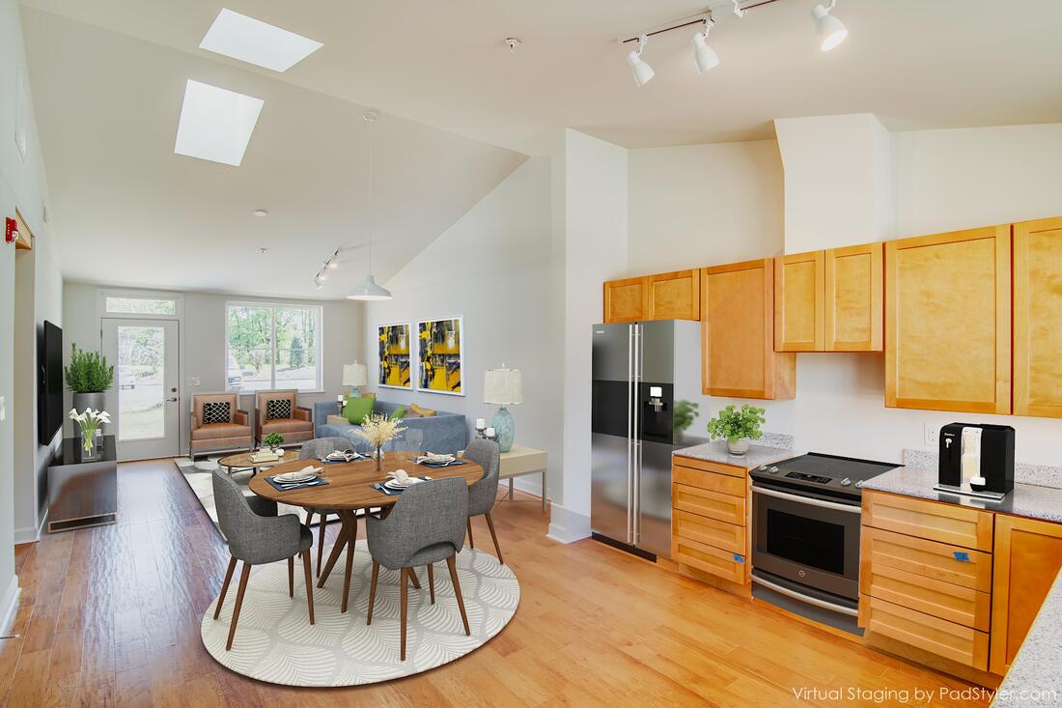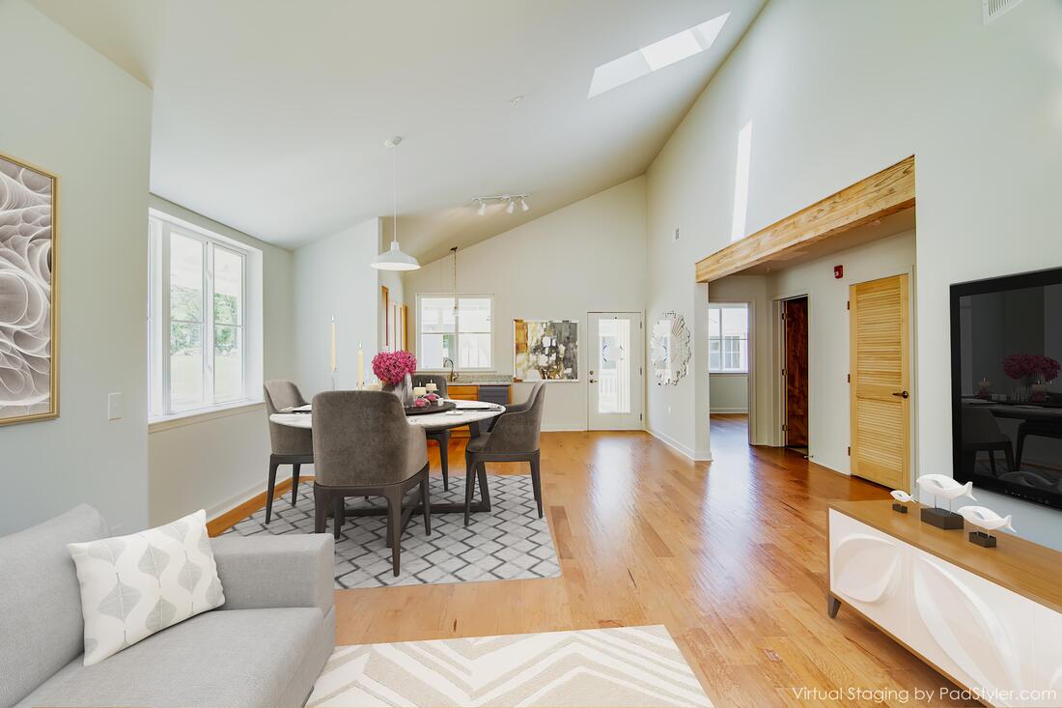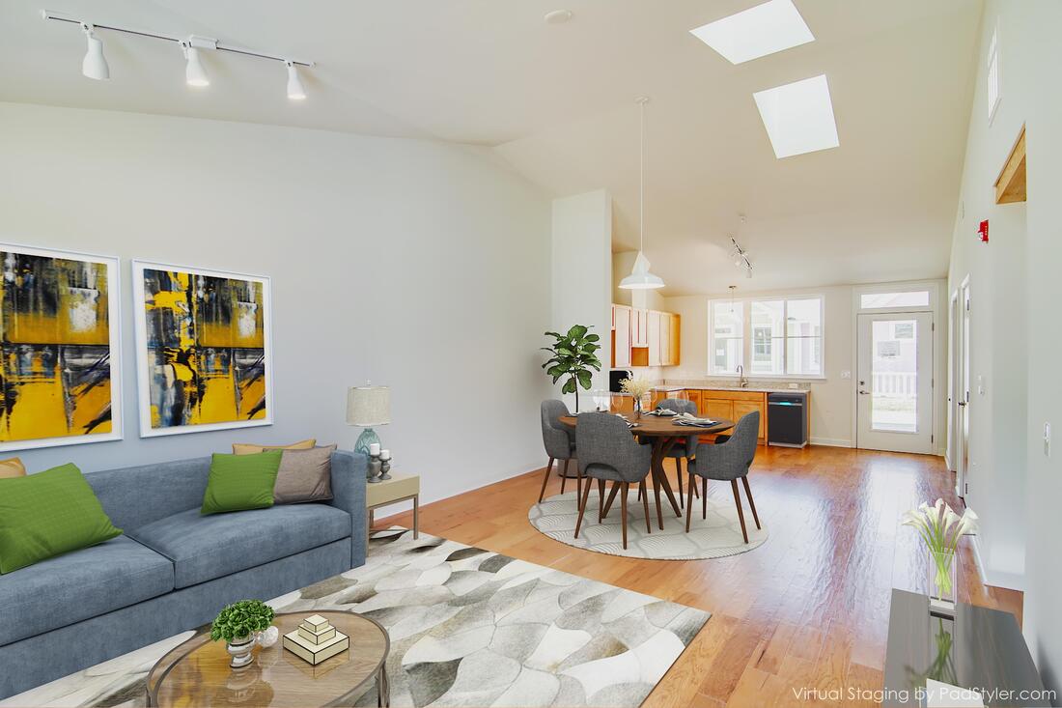Homes Currently For Sale:
1 Bedroom/1 Bath Home
|
2 Bedroom/1 Bath Home
|
Community Design
The Common House
The second step was deciding our priorities for the shared facilities. This included the common house, gardens, a maintenance/workshop building, and a dog park. Future plans include an art studio and walking trails.
Our Homes
|
We want to live here for the rest of our lives, so our criteria included single-level homes using Universal Design for accessibility. Energy-efficiency, natural light, acoustic isolation for shared walls, and spacious open floor plans are important. Inviting front porches and private back yards let us balance community and privacy to our individual needs.
|
Three Floor Plans:
A-Units (7) 1 bedroom / 1 bath, 650 sq ft B-Units (7) 2 bedrooms / 1 bath, 975 sq ft C-Units (14) 2 bedrooms / 2 bath 1150 sq ft |





